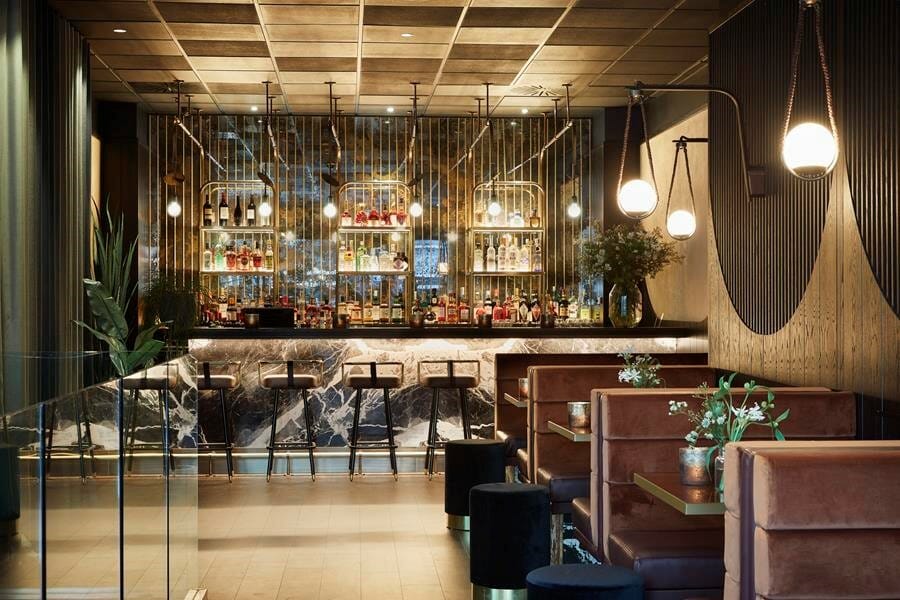
Award-winning hospitality consultancy, DesignLSM have recently unveiled their interior design for Gaucho, Charlotte St. The rejuvenated restaurant showcases the brand’s evolved design DNA – reflecting the modernity and spirit of Argentina through a highly polished and layered aesthetic.
The designers worked closely with CEO, Martin Williams and his team to create a compelling narrative that resonates with the brand’s new socially responsible vision.
The Modern-Day Gaucho
The refurbishment of Charlotte St is the first phase of Gaucho 2.0 – a radical evolution of the concept that will see their restaurants operate with a socially and environmentally focus, specifically assessing the production of beef. The Fitzrovia site contains an array of new features and innovative approaches alongside the new interior vision; marking a new era for the brand as they celebrate their 25th anniversary.
“We started the process with a strategic immersion with the client – discussing what and who Gaucho is and how the concept is evolving. Exploring the cultural and visual narrative of Argentina and the Gaucho way of life, considering its spirit and stunning landscapes – from the dramatic mountainscapes to the pampa’s region through to the high-altitude vineyards. It was important that we still stayed true to the brand’s roots but with a creative approach that would move away from the cowhide of old and on to a more refined aesthetic that celebrates the modern-day Gaucho.” said Emma Farren, Senior Designer, DesignLSM
The shopfront has been re-envisioned, high-level antique mirror panels add a touch of understated glamour that reflects the vibrancy of the Soho neighbourhood whilst still retaining keys views through to the interior. Inside, the ground floor creates a real sense of arrival for guests with its warm and ambient palette of colours and tactile curation of materials. Intimate leather seating booths with crushed velvet upholstery have been designed to evoke Argentine traditional stables, alongside a striking monochrome marble bar that creates a focal feature within the space – with the black marble with white veining on the bar front providing a nod to the black and white Gaucho legacy.
A lasso inspired lighting sculpture above the impressive metal clad staircase leads diners down to the main restaurant space which also plays host to a 21-cover private dining room, cinema projector and four-counter beef bar bringing the culinary theatrics of the kitchen to guests with an intimate dining experience. The wild landscape that the ‘Gaucho’ inhabits is depicted through accents of ochre, deep blue and earth tones in a textured plaster wall finish – designed to reveal the warm layers of the Argentine setting.
The private dining room situated on the lower ground floor is adorned with decadent banquette style seating, timber panelling and mesh coated lighting. A tri fold screen and rust coloured velvet curtains provide privacy from the restaurant with layers of planting and bespoke artwork working together to bring the space to life.
The Design Results
The outcome is a sophisticated dining venue that exudes relaxed, effortless glamour whilst still in keeping with the brand’s core values. The modern ethos marks the start of the Gaucho evolution which is set to be gradually rolled across their 16-restaurant portfolio.
“It’s been a real privilege to be a part of reshaping the design DNA for such an iconic restaurant group. I love what we have created and really feel that it delivers a fresh interpretation of the Gaucho story.” Commented Emma Farren, Senior Designer, DesignLSM
Contributors List
Furniture – Contract Chair & Craftwood
Main Contractor – Hannah Contracts
Lighting – RCM
Catering – Sprint
Metalwork – CDC
Project Management / QA – Julian Church
