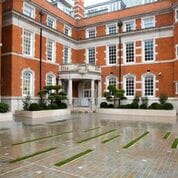
After two years working on the £30m renovation and refurbishment of the former St Olave’s Grammar School, S&T(UK) Ltd is near completion in transforming this architecturally significant Victorian building into the stunning 70 room The LaLit Hotel in London’s Queen Elizabeth Street. The boutique hotel and spa, which combines the finest Victorian architecture with Indian overtones and will have a school theme throughout, is due to open later this month.
Jeff Watts CEO, S&T UK Ltd commented: “S&T is delighted to be working with the LaLit Suri Hospitality Group, which has a portfolio of 11 luxury hotels throughout India, on this, its first overseas property. We had a team of over 380 working on the project which included the groundwork, the M&E and total fit- out”. Working with EPR Architects the Suri Group and Archer Humphryes on the interiors, the grade II listed building has been painstakingly restored by S&T using the best in British craftsmanship. From its original oak panelling, cornicing, and striking arched windows to skirting boards, mouldings, chimneys and distinctive bricks, all have been carefully repaired or replaced with like-for-like.
THE SITE HISTORY
The striking red brick building near the Thames was originally designed for St Olave’s school by Edward Mountford, the architect of the Old Bailey, and built in the 1890’s. It was most recently used by Lambeth College. Archaeologists were invited in for 14 weeks to dig the historic ground whilst construction was taking place and found the paths and foundations of the 18th century houses that had lined Tooley Street that were demolished to make way for the original school building in 1855. There had been low level occupancy around the site between the 15th and 17th centuries when the area became a sand and gravel quarry.
THE CONSTRUCTION
As with any listed building, this project had its challenges, particularly as the building was left empty for nearly ten years and had substantial water damage through dilapidated roofs. The emphasis was always to maintain as much of the original fabric as possible whilst supporting the new loads and layouts. The project progressed in three areas; a new third floor and roof, internals and basements. We inserted a new mezzanine floor between the existing second floor and roof whilst strengthening the existing roof trusses to support a new replacement. The excavation was nearly nine meters below street level at the deepest point, so we needed a substantial sheet piling ground support system. The basement under the new building, which houses the spa, was formed by a controlled sequence of deep underpins so we could excavate to form new basement levels. Monitors were used to warn us of any excessive movement which could damage the old structure. The site footprint was restricted, so all the excavated materials had to be brought to a central collection point through a series of conveyor belts below ground.’
RETAINING THE KEY HISTORICAL ELEMENTS
‘Working on a listed building is all about discovery. You open something up and find structural problems or dry rot. We’ve worked on many restoration projects; it’s all about restoring what you find with all due care and attention to return it to its former glory,’ says Nick Viscusi, S&T Operations Manager. ‘There isn’t one room out of the 70 that is the same and we’ve replicated original features throughout the project. Every new element was bespoke and had to be site measured to ensure it fitted exactly. We created a new Westmorland slate roof and at the centerpiece is an outstanding clock-tower that was falling to pieces. We restored all the original timber moldings and were able to commission Smith of Derby, the specialists that made the original bell and clock for St Olave’s, to carry out the clock restoration.’ Even the parquet floors have been restored. ‘The majority of the original floors have been taken up, re-machined and re-laid, sanded and stained to look like it would have done,’ says Hamish Anderson of flooring experts Campbell Contract Flooring. The stonework used throughout the project has also been carefully selected to complement the original. ‘We used two types, Scotch Buff York stone from Yorkshire and white Portland Stone from Devon,’ says stonemason Dave O’Donoghue from Drive Edgware
Beautifully restored timber paneling and intricate carved plaster ceilings and cornicing are features throughout the building. The hotel’s centerpiece, the pan Asian Baluchi restaurant located in what was the Great Hall, boasts a vaulted cerulean blue ceiling, wood paneling and a gallery and the former Governors’ Room, which will be the cocktail bar, also has paneled walls and a plaster ceiling.
