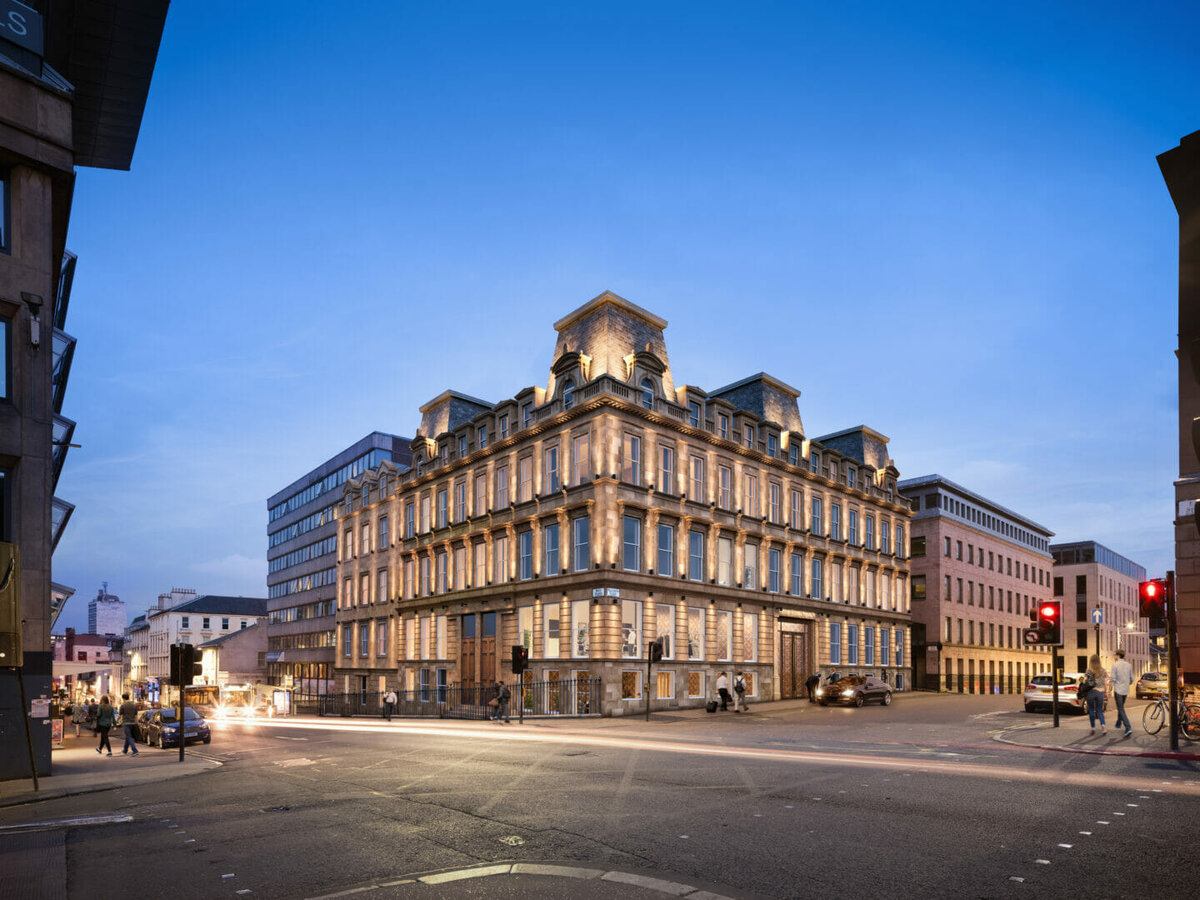
3DReid’s plans have been approved to transform Wellington House into a boutique hotel.
Glasgow’s B-listed Wellington House will be re-imagined as The Wellington which will involve the sensitive conversion of the Listed building into a city centre 98-bed boutique hotel and serviced apartments.
3DReid is working withDeveloper Henley Homes Group on their ambitious planswhich have been granted planning permission by Glasgow City Council.
The B-listed court has been used as office space and a tribunal, and since it was first built in the late 1800s, it has maintained its historic external facade.
Wellington House is a prominent building on the corner of two important city centre streets, and contributes to the distinctive character of the area. Therefore a key responsibility of the project is to implement a new use which is appropriate and suited to the configuration of the listed building and offers this building a sustainable future.
Situated within the Glasgow Central Conservation Area the building has largely been reduced to a retained façade following prior remodelling work carried out in the 1990s, at which point a neighbouring building was also amalgamated.
Andrew Marshall, Associate Director, at 3DReid advised Planners that: “The hotel will be developed by Henley’s Rogue City Hotels brand, bringing to market, a product that provides the best of both boutique hotels and serviced apartments.”
“This high quality building, which is currently unoccupied, will be sensitively restored and brought back to use throughout the day and into the evening. Located on a corner plot, the front of house accommodation will have an immediate positive relationship with the street.”
“The building has been unlocked for hotel use by sympathetic modifications to the Wellington Street entrance externally, whilst internally, floor plates have been modified to present a grand, but efficient volume in which to arrive.”
The overarching aims of the project is to offer a sustainable future for a grade B listed building, implement a viable and sympathetic re-use for the building and maintain the appearance of the listed facade with minimal contemporary interventions.
