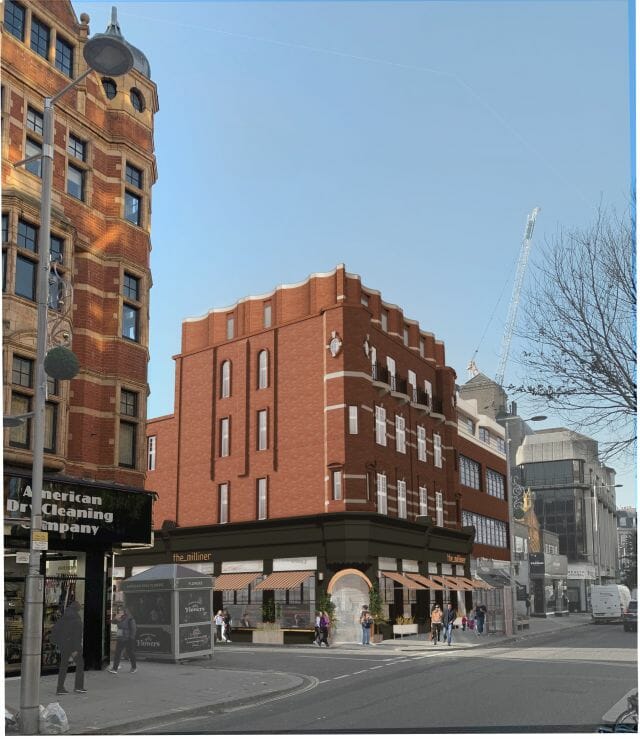
Hospitality design specialist Studio Moren has won planning permission from the Royal Borough of Kensington & Chelsea for the refurbishment and extension of a boutique hotel at 225-231 Kensington High Street for JMK Group, an innovative, family-run hospitality group.
The scheme will add 30 new guestrooms and include a modest rooftop extension to maximise guest room accommodation. The design reconfigures the existing hotel bedrooms and provides them with high-quality en-suite facilities, as well as improved interior decoration. An existing coffee shop and stationery store will be replaced with a welcoming open lobby for check-in and guest services as well as offering a café, delicatessen and eatery open to guests and members of the public.
Explains Mark Wood, Partner at Studio Moren: “This was a complicated and exciting project, in a conservation area, next to a listed building and in a prominent corner position. Successive alterations over time had significantly altered the character of the existing building; our design approach for this scheme therefore seeks to not only significantly improve the quality and layout of the interior but also to improve the building’s character by returning it, where possible, to its original appearance and to further enhance its appearance with modest, sensitive, contemporary new build extensions.

Studio Moren engaged extensively with planning officials, local residents and businesses to create a design that would be complementary to the existing streetscapes. The single-storey rooftop addition delivers a simple yet definite top crown to the building and the corner. The inset curves of scalloped masonry panels, a contemporary interpretation of the existing balcony profiles.
The distinctive use of brick and a line of white stone banding take their cue from the façade below and the wider context of Kensington. The rooftop extension changes design above the Art Deco styled 229-231 Kensington High Street, inspired by the style of the building below. All in stone, it includes slight insets giving the effect of splitting the roof into separate pavilions and providing an appropriately recessive and light feeling top to the building below.
Studio Moren’s design updates, repairs and improves the existing ground-floor façade, combining the space into a single recognisable street front that visitors, tourists and locals will be drawn towards and feel comfortable to enter. The shop fronts will be restored to their original height with a simple line of awnings continuing around the corner to help create a coherent form. Additional glazing allows light to flood the space and passers-by to connect with the activity within, bringing vibrancy and interest to the streetscape.
Concludes Mark Wood: “We are delighted to add this complex and upbeat project to our extensive portfolio of hotel renovations and extensions. The history of the area demanded a sensitive and considered approach; drawing on experience, ingenuity and carefully considered design we have developed a practical and welcoming boutique hotel, attractive to guests and passers-by alike and adding positively to the vibrancy of the area as a whole.”
