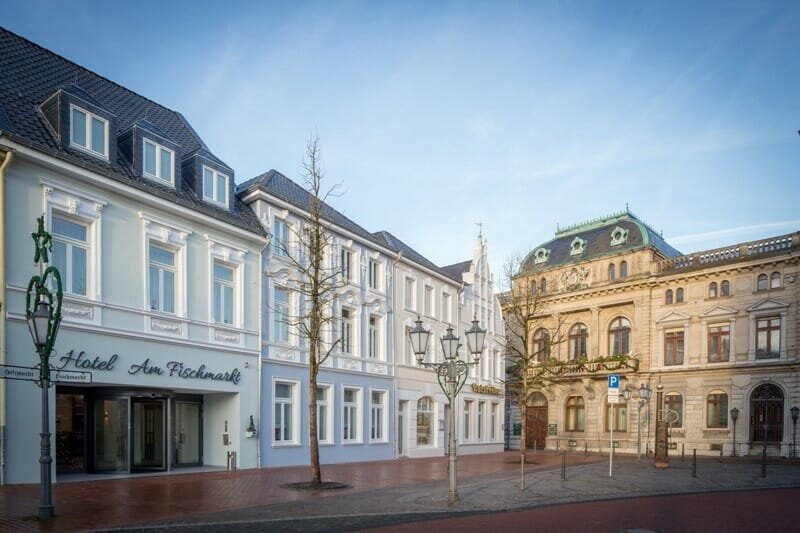
JOI-Design has recently completed the interior design for Hotel Am Fischmarkt, a 37-bedroom boutique hotel, restaurant and bar in Rheinberg, a picturesque destination in the popular Niederrhein region of Germany. Set on a corner of the town’s market square, the hotel is comprised of a charming row of former houses dating from the 15th to 20th century that have been joined together in a complete renovation, as well as an adjacent new building constructed in the local vernacular. The designers’ concept was shaped by the plaza’s heritage as a fish market in centuries past – a place as much about social interaction amongst traders and locals as for doing business.
A new story informed by maritime history
Contemporary design features have been integrated within existing  traditional façades to form a skilful connection between old and new, inside and out. Materials such as steel, wood and glass are used to translate the typical architectural features of 19th century market halls into modern hotel spaces, while several interior details and finishes reference the town’s maritime associations. This combination of elements conveys a loft-like aesthetic in the public areas, which is ideally suited to the hotel’s warehouse district location. Evident from the moment guests enter the lobby, the vibe is created by features such as herringbone patterned timber cladding the reception desk as well as the industrial-style clock hanging on an irregularly textured clinker brick wall. Calming neutral tones and natural finishes are enlivened with splashes of crimson and coral to define the interior scheme in the lobby, where a cosy arrangement of sofas and armchairs on a sisal rug is an invitation for guests to unwind upon arrival.
traditional façades to form a skilful connection between old and new, inside and out. Materials such as steel, wood and glass are used to translate the typical architectural features of 19th century market halls into modern hotel spaces, while several interior details and finishes reference the town’s maritime associations. This combination of elements conveys a loft-like aesthetic in the public areas, which is ideally suited to the hotel’s warehouse district location. Evident from the moment guests enter the lobby, the vibe is created by features such as herringbone patterned timber cladding the reception desk as well as the industrial-style clock hanging on an irregularly textured clinker brick wall. Calming neutral tones and natural finishes are enlivened with splashes of crimson and coral to define the interior scheme in the lobby, where a cosy arrangement of sofas and armchairs on a sisal rug is an invitation for guests to unwind upon arrival.
Restaurant Ratskeller, Bistro Berka and Vinothek
Designed to appeal to hotel guests and local Rheinbergers alike, the  venue’s eating and drinking spots are convivial places in which to socialise and celebrate. Ratskeller, the main restaurant and bar, hosts a comfortable dining experience with the dark wood, brick and muted colour palette lending a rustic ambience. A cleverly conceived room divider constructed from wine bottles suspended between timber frames breaks up the long run of dining tables to create a sense of privacy as well as separation from the bar area. The warehouse style continues on in the bar with industrial-sized glass globes suspended from a blackened steel frame to illuminate the counter.
venue’s eating and drinking spots are convivial places in which to socialise and celebrate. Ratskeller, the main restaurant and bar, hosts a comfortable dining experience with the dark wood, brick and muted colour palette lending a rustic ambience. A cleverly conceived room divider constructed from wine bottles suspended between timber frames breaks up the long run of dining tables to create a sense of privacy as well as separation from the bar area. The warehouse style continues on in the bar with industrial-sized glass globes suspended from a blackened steel frame to illuminate the counter.
Bistro Berka is more contemporary in style, with artwork commissioned to tap into the nautical theme. In this light-filled casual dining space, diamond patterned timber wall veneer, eclectic floor tiles, modern furniture and clean-lined lamps in copper and brass finishes reflect an urban flair. The bistro and restaurant can be entirely separated from each other or opened up into a single extended dining space. In addition, a well preserved subterranean vault has been converted into a wine cellar to host tastings and private events.
Rooms designed for discerning guests
The 37 bedrooms embody a modern, high quality design for today’s discerning guests. Whether their stay is for business or leisure, here are spaces in which to sleep, relax and work. Like the lobby, the guestroom scheme comprises natural tones and textures accented with crimson and white highlights, complemented by a dark wood floor and sisal carpet. Imparting an individual touch are specially chosen items such as a finely carved antique bureau and decorative vases in concrete and copper, while subtle nautical references can be seen in details like the bedside pendant light and the nightstand drawer inset with fish-leather.
discerning guests. Whether their stay is for business or leisure, here are spaces in which to sleep, relax and work. Like the lobby, the guestroom scheme comprises natural tones and textures accented with crimson and white highlights, complemented by a dark wood floor and sisal carpet. Imparting an individual touch are specially chosen items such as a finely carved antique bureau and decorative vases in concrete and copper, while subtle nautical references can be seen in details like the bedside pendant light and the nightstand drawer inset with fish-leather.
State-of-the-art facilities
The new building encompasses state-of-the-art conferencing and banqueting facilities to complete the hotel amenities on offer. Interior features are deliberately understated and graceful, with gilt-framed glass chandeliers, soft-toned carpet, and elegant drapes that flank full-height windows looking onto the grand Underberg Palace in Rheinberg’s town centre – an ideal backdrop for any event.
