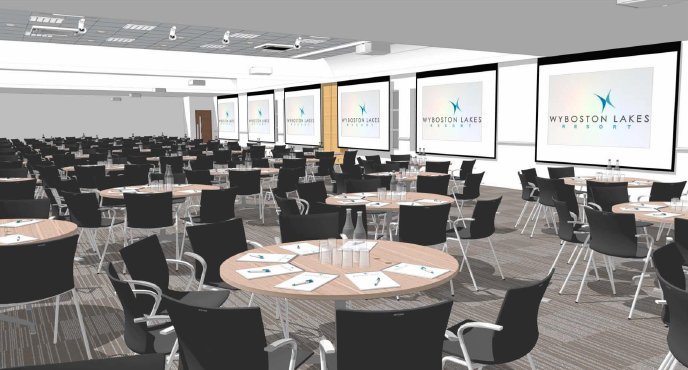
A main conference room for over 300 delegates, designed for the future and equipped with the latest technology; movable walls to expand training rooms and a total redesign and redecoration of Breakout and Bar areas are just some of the spectacular plans that will totally transform the Conference and Events venue at Wyboston Lakes Resort.Work is about to start on the first phase of a complete refurbishment, a £3m plus investment that will add inspirational meeting areas designed with creative flare and equipped with top of the range technology; £0.5m is being invested specifically in the IT network.
Phase One of the work will be completed later this year.
Synergy Architects Ltd were commissioned to assess ways in which the existing building opened in 1998 could be adapted sensibly to accommodate the latest trends in conferences in the 21st century and meet the needs of the latest and future generations of conference delegates. Their plans encompass a comprehensive interior refit to modernise and upgrade the facilities sensitively and in keeping with the existing building.
Major changes
This scheme will modernise all the public spaces, both within the building and within the external courtyards. The principal changes will be:
- increasing the capacity of the main conference room to 300+ delegates while incorporating the latest in design, IT and flexibility
- redecoration, new lighting, new artwork, room layouts and an uplift to the Bar and Main Breakout area
- movable wall sub-divisions, new seating, lighting and artwork in the Restaurant and servery
- a new coffee bar concept will be created
- introducing movable walls between Training rooms to create more flexible spaces with increased occupancy
- a new mini theatre and themed rooms
- developing the outdoor courtyard areas to integrate their use with the building, introducing sliding/folding walls to open the inside out
- hard and soft landscaping, adding seating, lighting, games areas, mobile bars and barbeques.
Operations Director Steve Jones, says “This complete refurbishment of our premium conference and events centre is exciting. All 120 bedrooms and bathrooms have now been upgraded with modern wet rooms installed. This phase will increase the size of the principle function room by around 54 per cent once completed, followed by all meeting rooms and public areas.”
Jones continues, “As well as the physical works we are investing heavily in the overall offering with a new range of creative food and beverage outlets being launched and we will continue our focus on high end AV and outstanding service and hospitality.
“Our research into trends in dedicated conference and events venues has taken us across several continents and this investment is aimed to ensure we remain the venue of choice for the many blue-chip companies we work with. This will relaunch the Centre as a bright modern contemporary venue fit for the next decade.”
The purpose built residential Conference venue offers premium meeting and event facilities with a full spectrum of residential and non-residential events. It has built a large and diverse portfolio of customers in the UK and increasingly from overseas, ranging from FTSE Top 250 companies and government departments to SMEs, charities, associations and not-for-profit organisations.
Wyboston Lakes Resort, located on 380 acres between Cambridge and Milton Keynes, is the UK’s largest privately owned single site conference and leisure venue. This investment will bring the total investment in the Resort in the last few years to over £10m and is part of a long term continuing reinvestment strategy.
For more information, please visit www.wybostonlakes.co.uk/business
